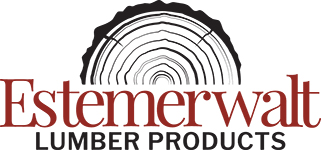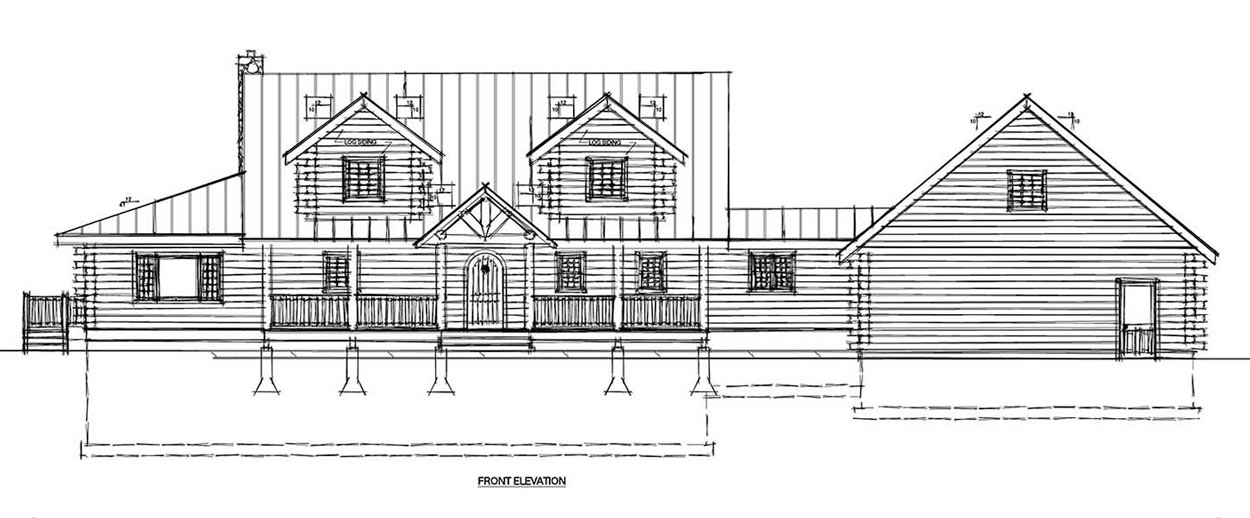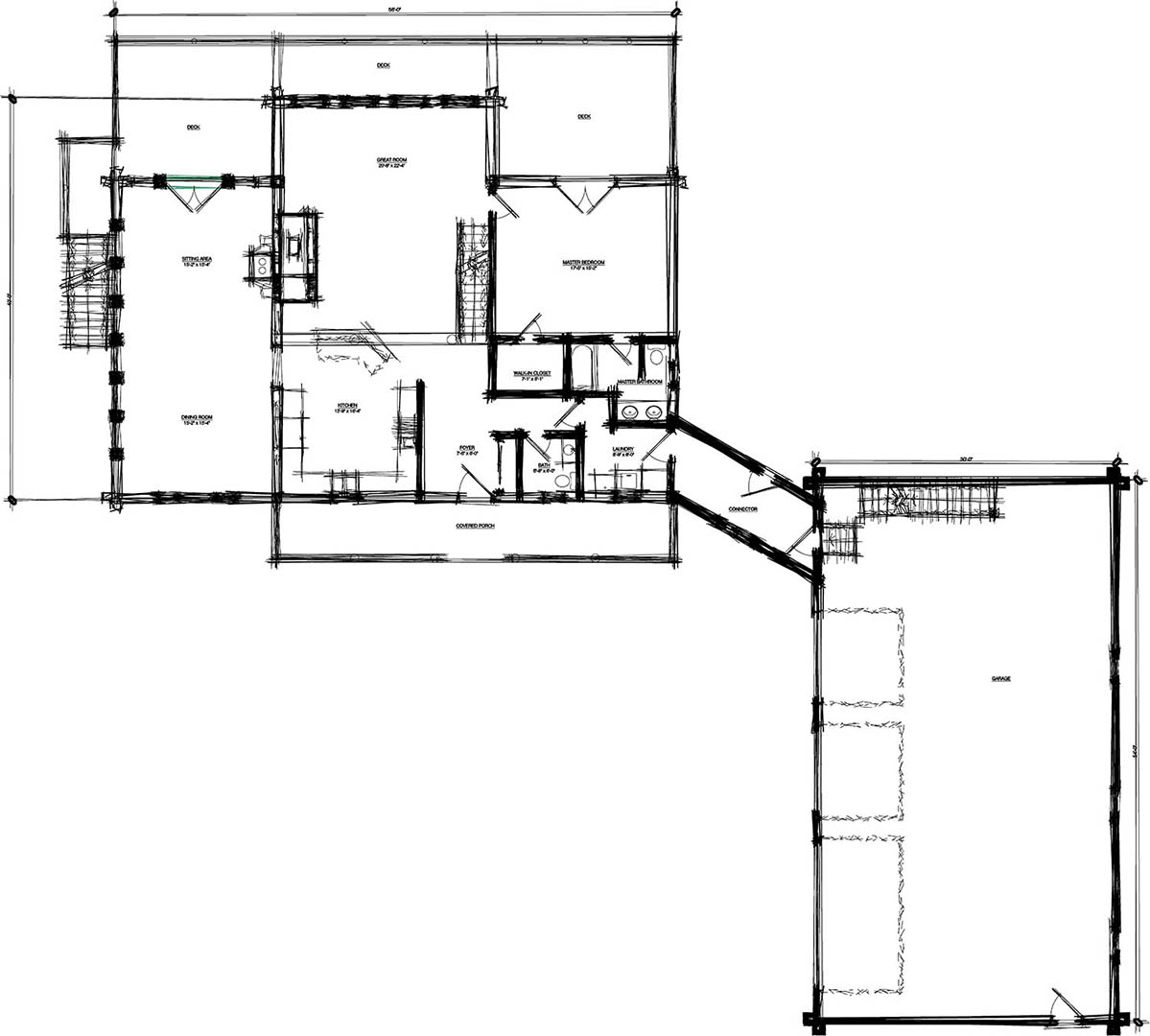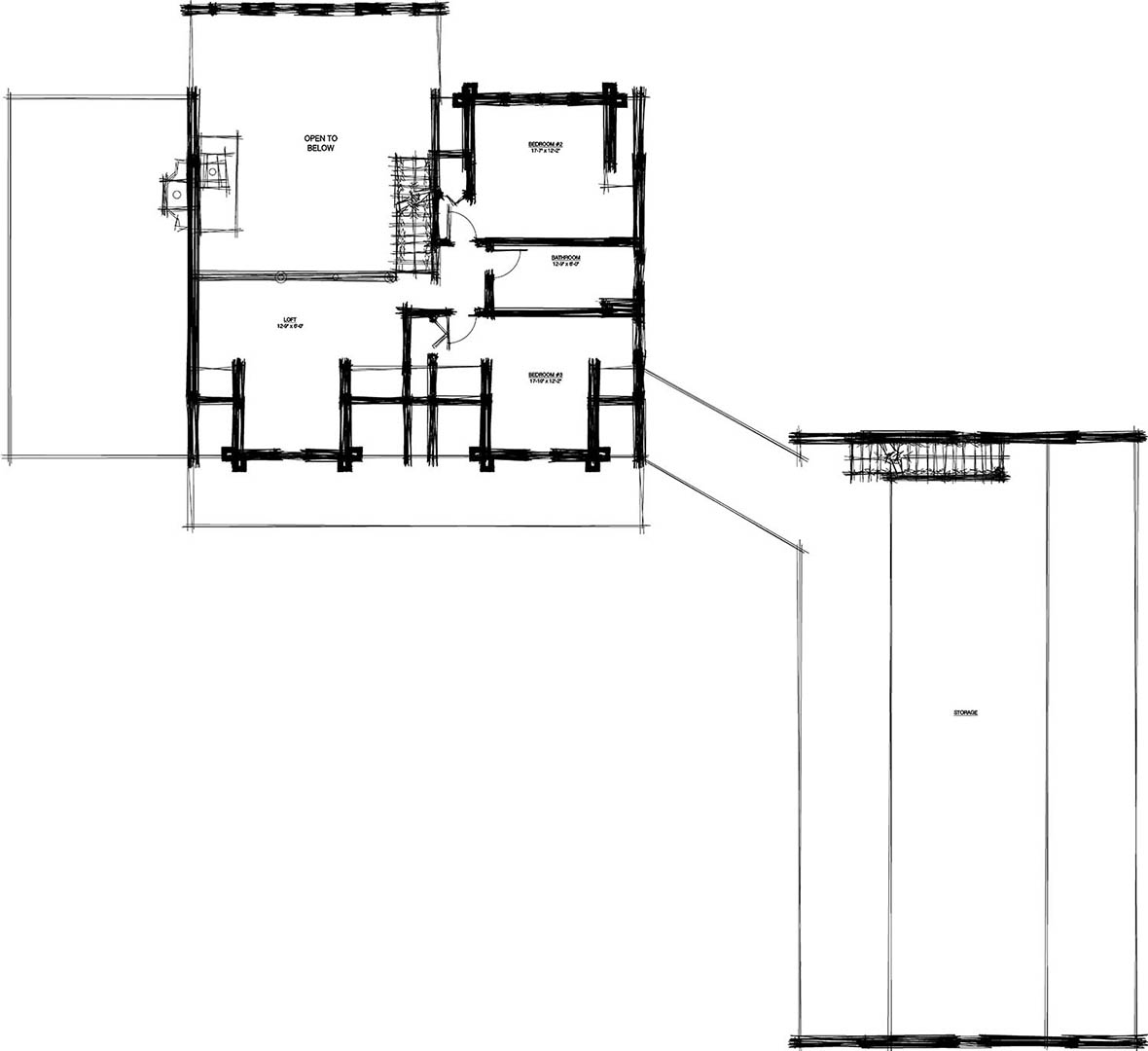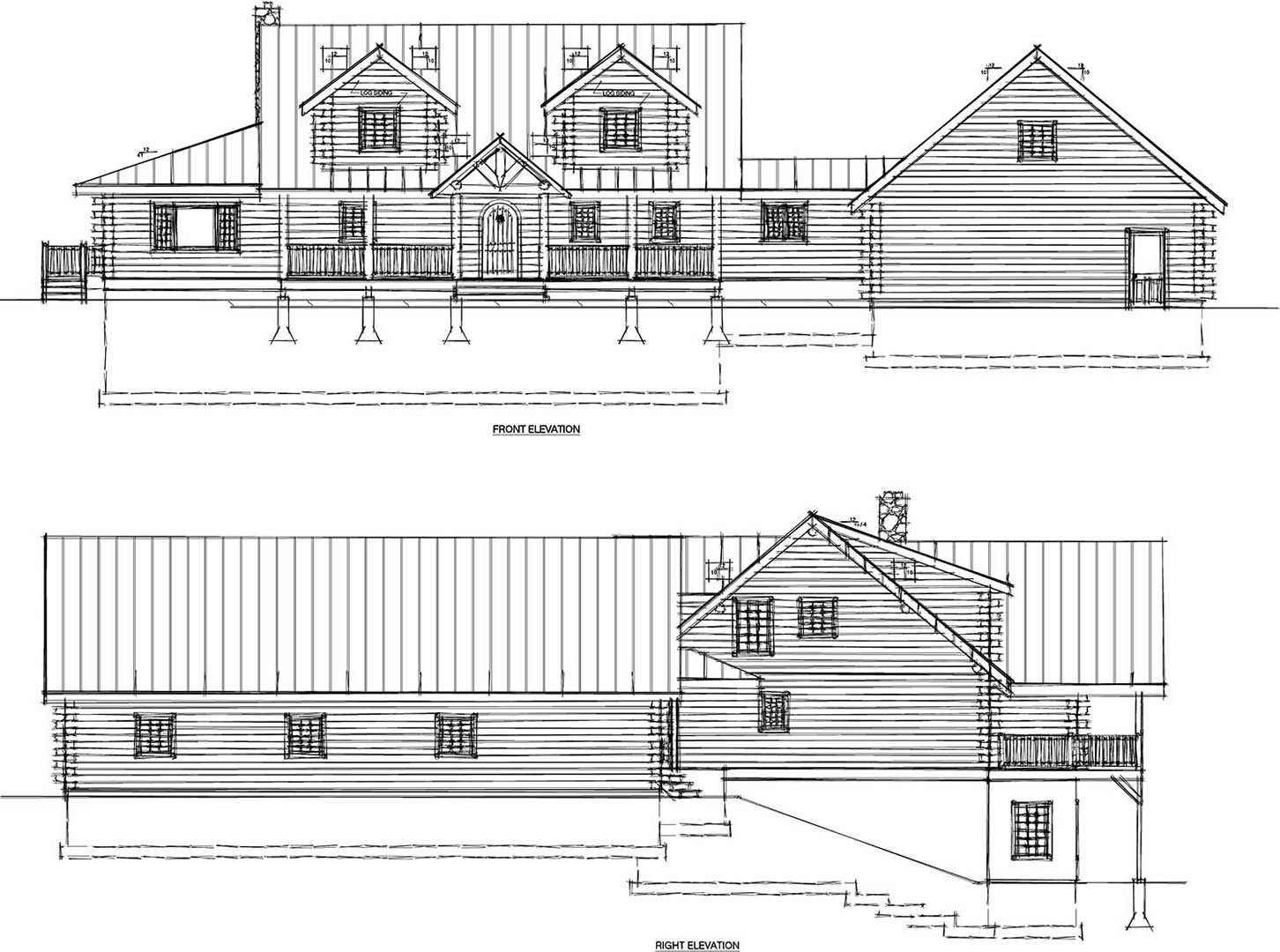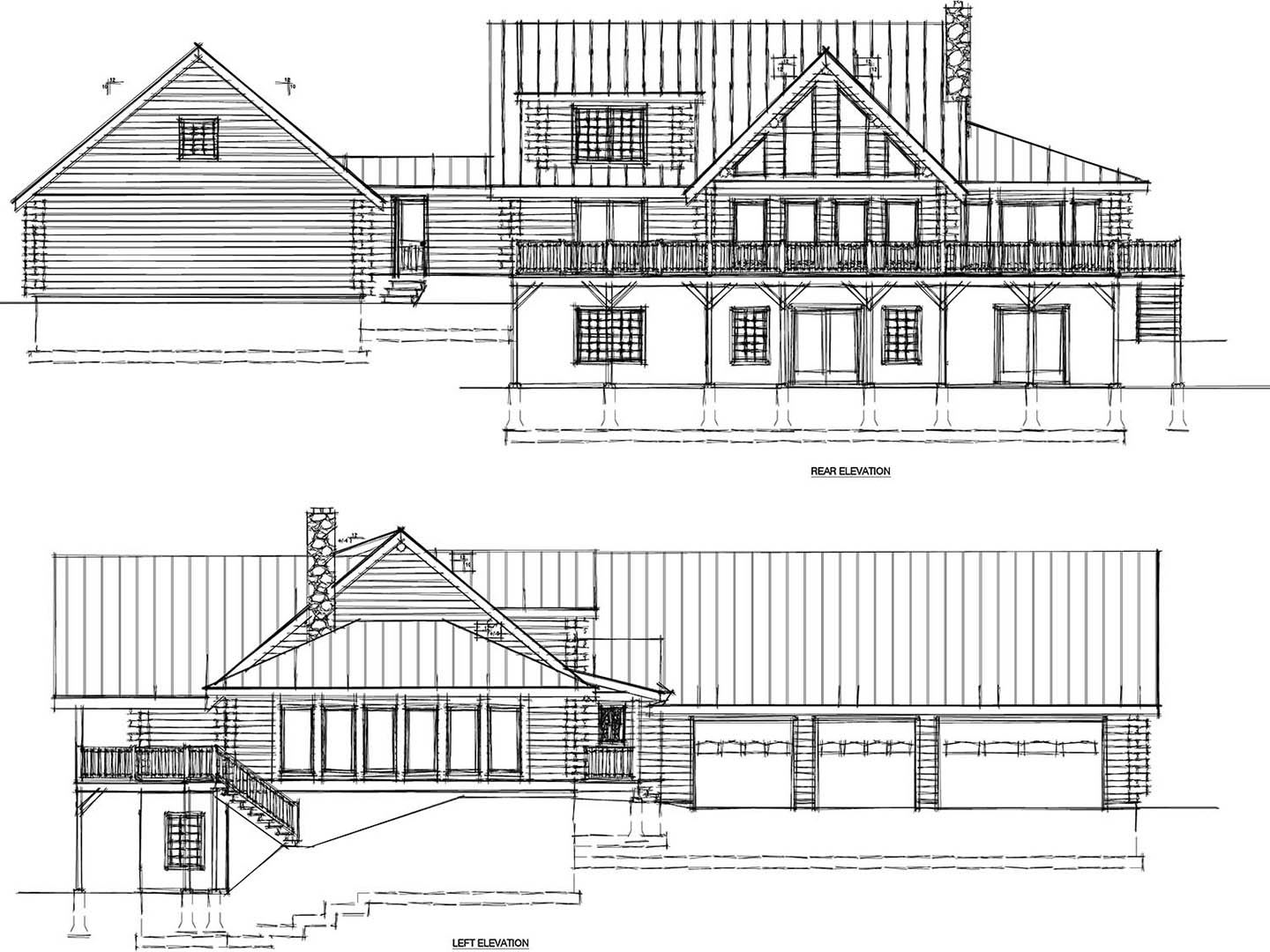A connected three car garage allows for ample parking and storage for a year round home with three bedrooms, 2 1/2 bathrooms and 2806 square feet in the Connolley floor plan.
DETAILS
FLOOR PLANS
3 Bedrooms
2 Full Bathrooms
2806 Square Feet
2 Floors
A connected three car garage allows for ample parking and storage for a year round home with three bedrooms, 2 1/2 bathrooms and 2806 square feet in the Abington floor plan.
Click on the download link above to download the floor plan pdf. Click on the images below to enlarge.
CONTACT US
TALK TO A LOG HOME EXPERT

