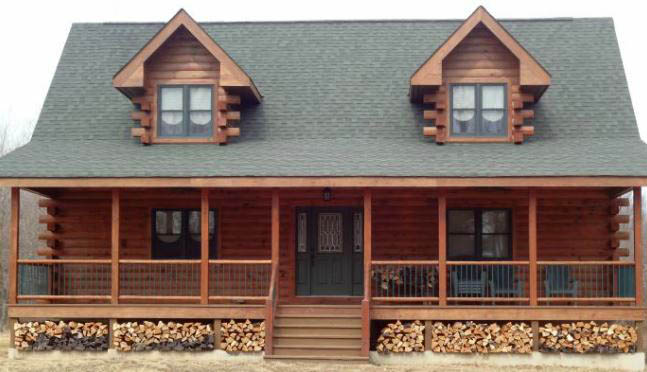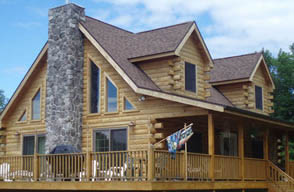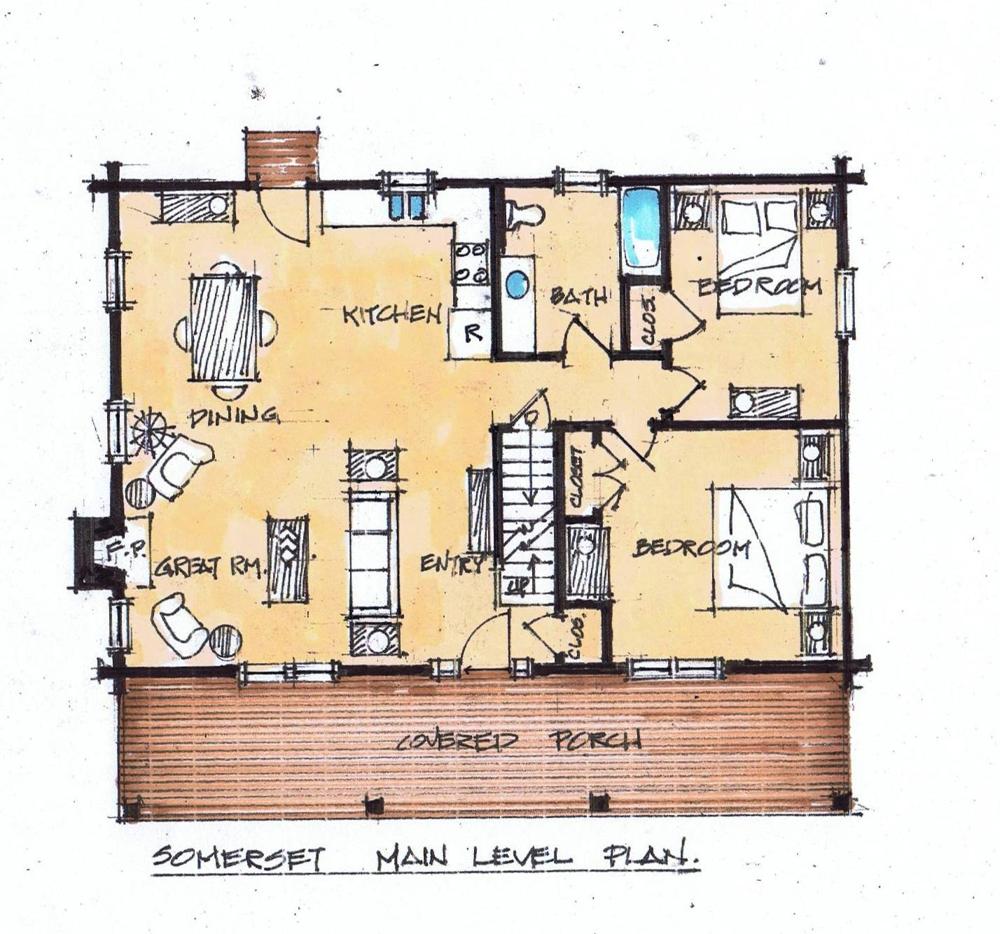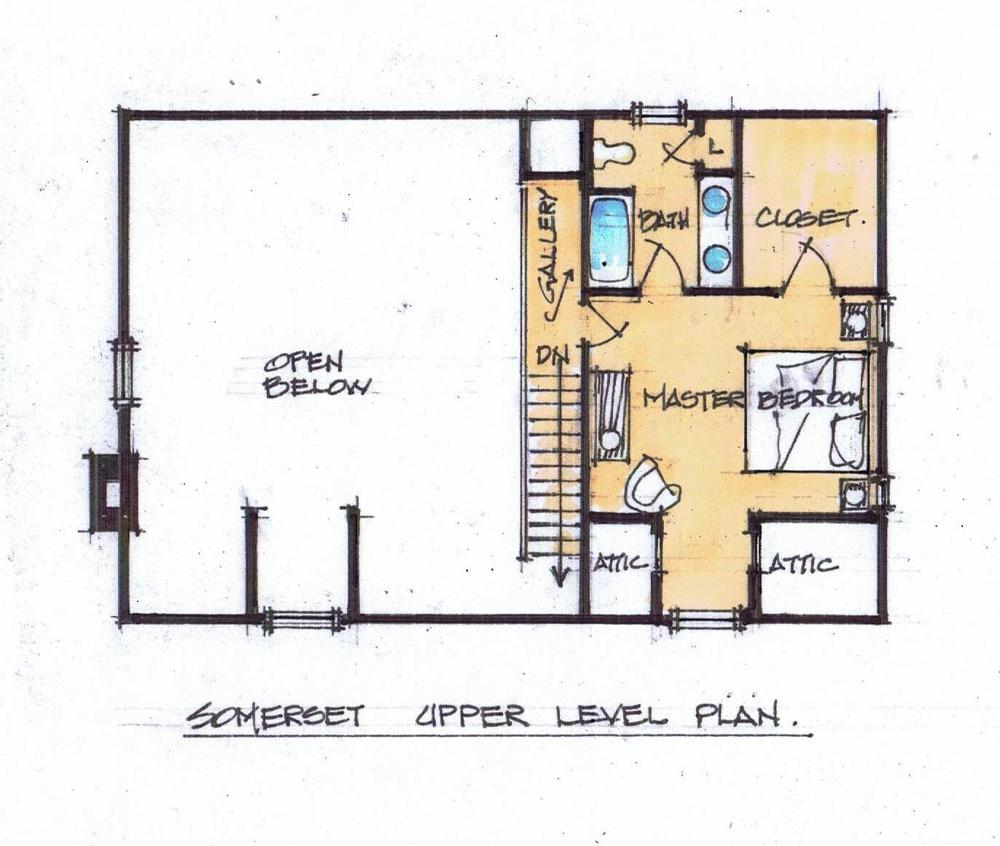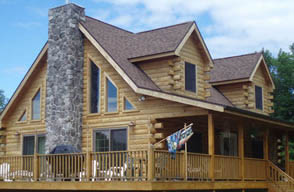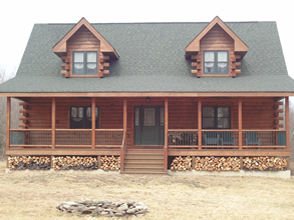With two bedrooms, two full baths, one half-bath, and 1,916 square feet of space, the Somerset is perfect for those looking to downsize or create a weekend retreat.
If in your mind’s eye the classic log home comes with a covered porch and two dormers on a gable roof, then you have found the perfect log cabin floor plan in the Somerset. With two bedrooms, two full baths, one half-bath, and 1,916 square feet of space, the Somerset is perfect for those looking to downsize or create a weekend retreat. The entry flows easily into the great room with cathedral ceiling, kitchen and dining areas. Two bedrooms and a full bath complete the main level. Upstairs is your master suite getaway, with walk-in closet, full bath and staircase landing overlooking the great room. The Somerset has been a classic in cozy log home design for decades.



