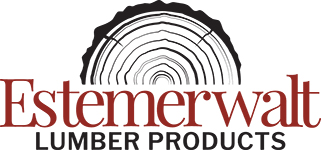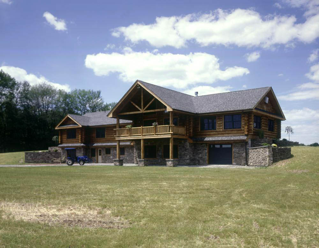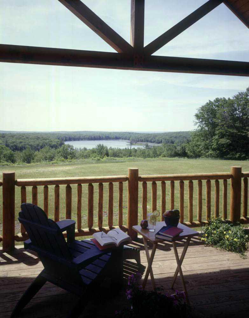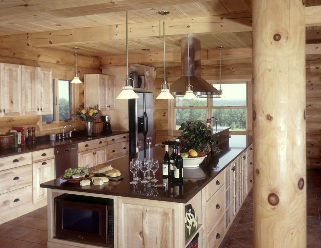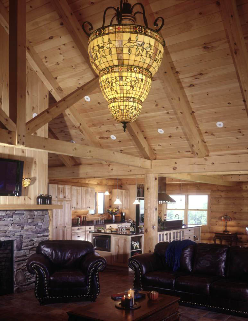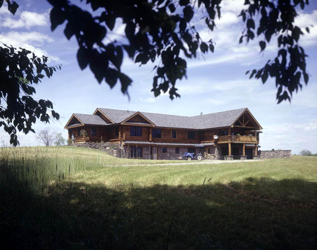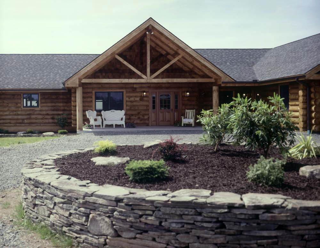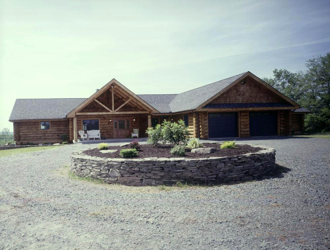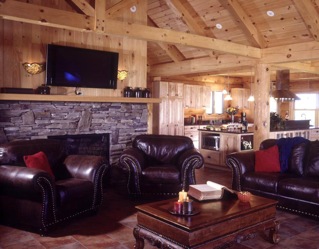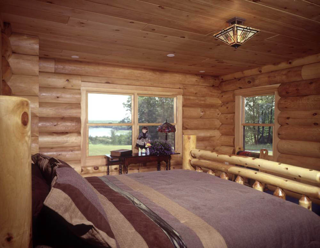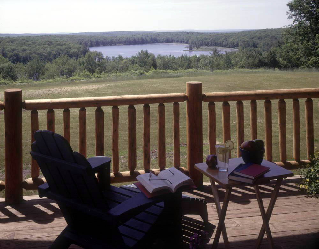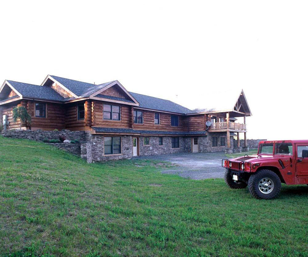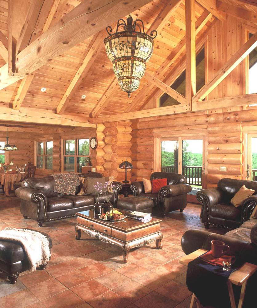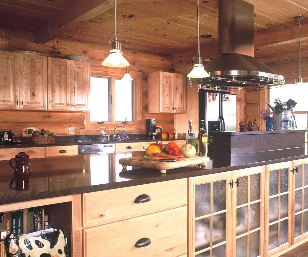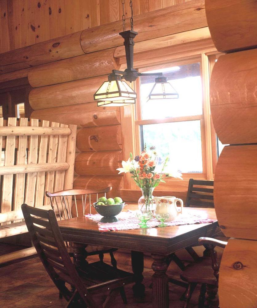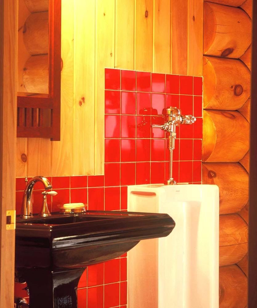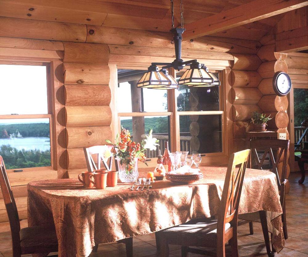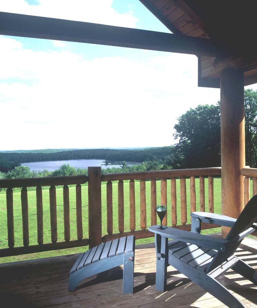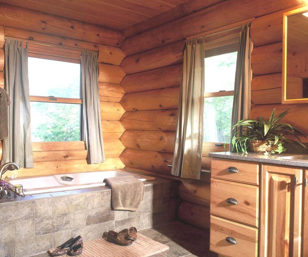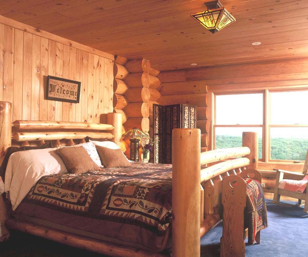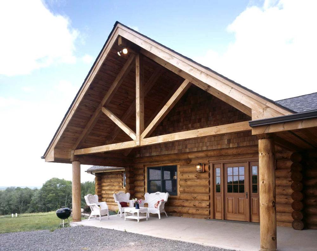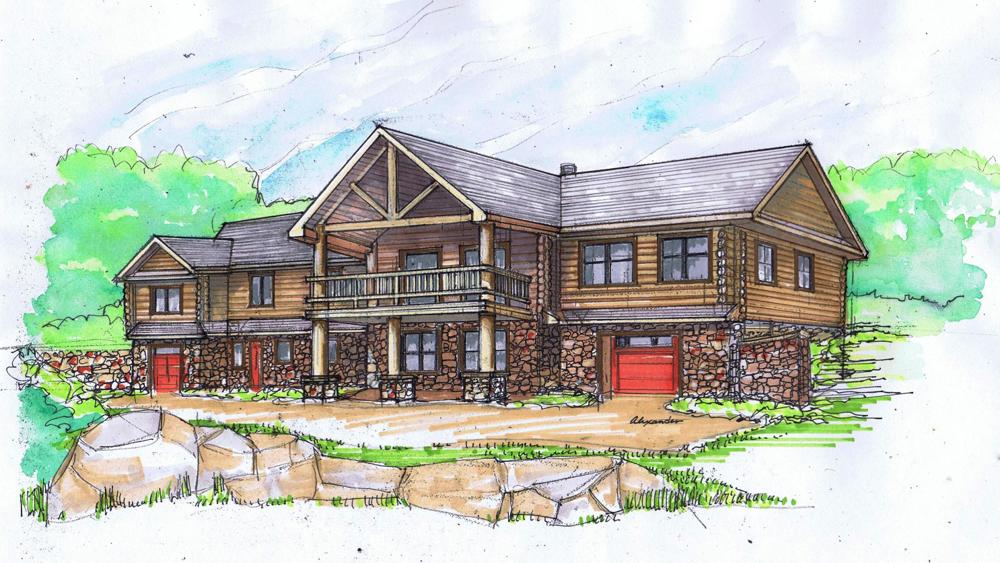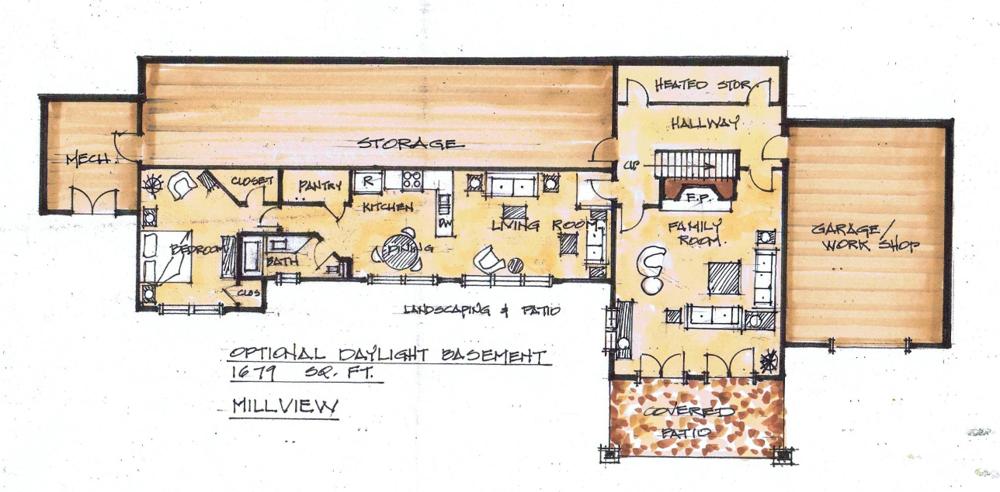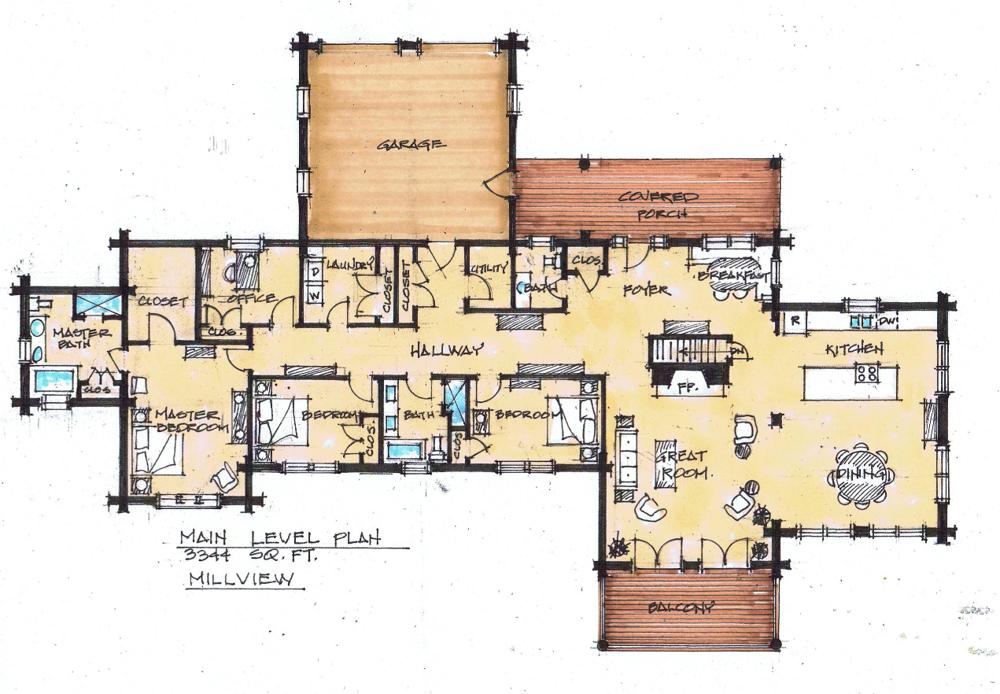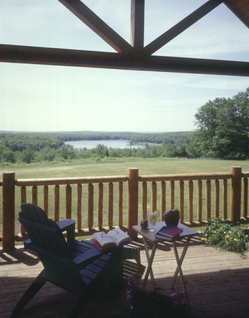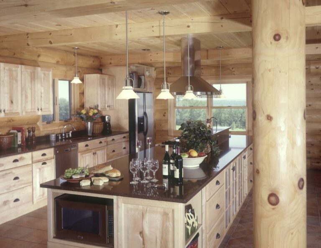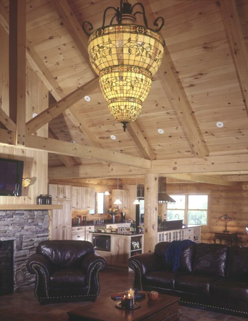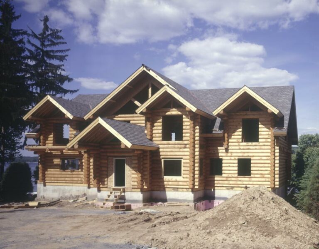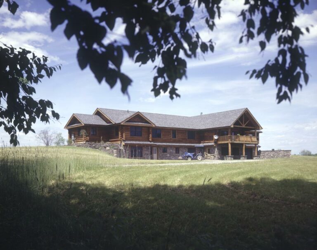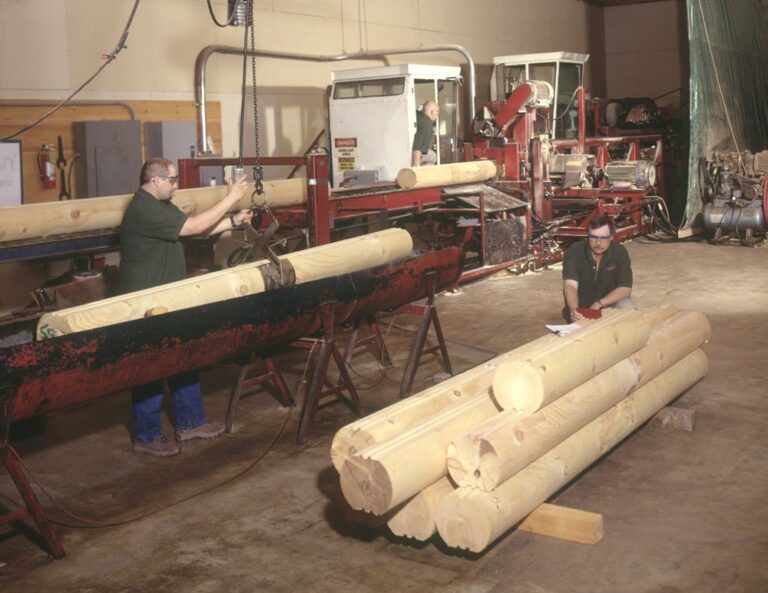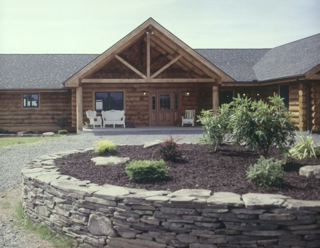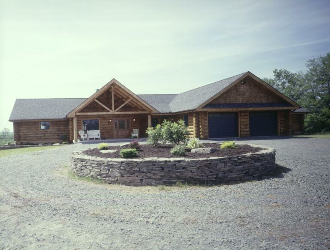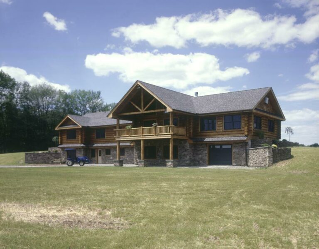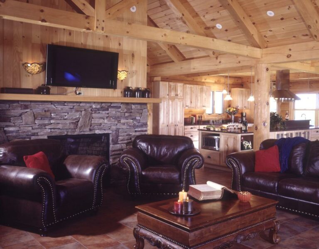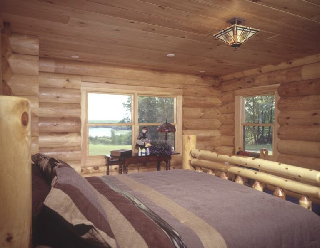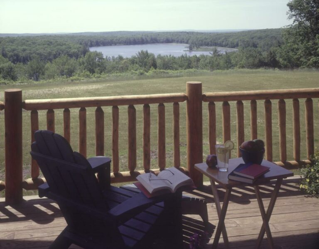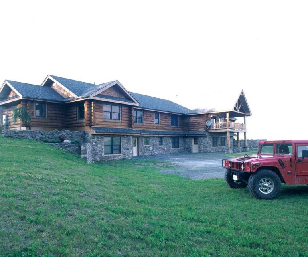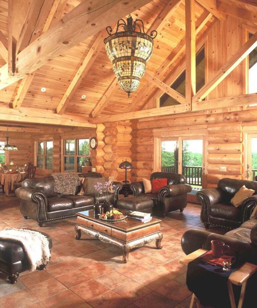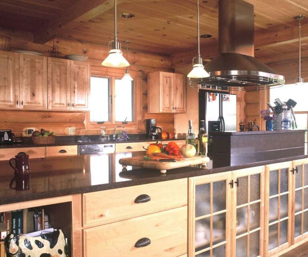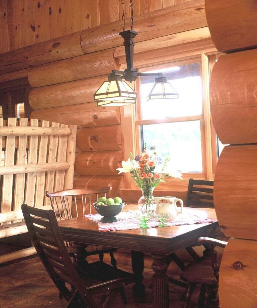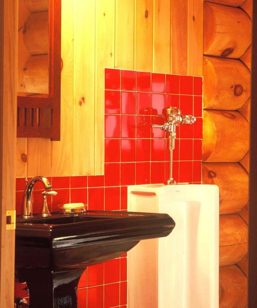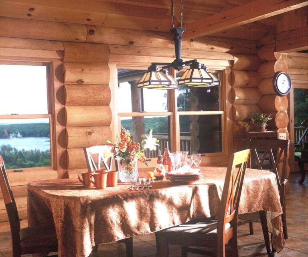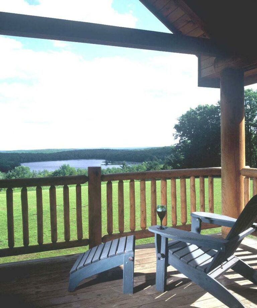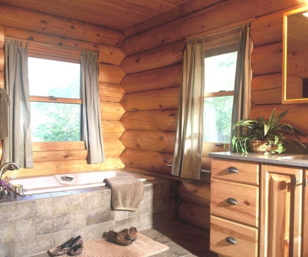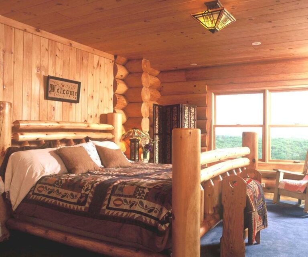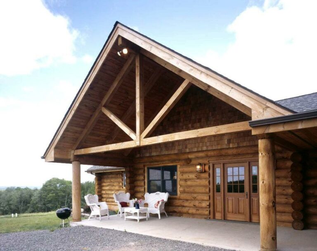If you’re looking for a spacious design with all the amenities for your forever home (or an elegant rental property), the Millview is perfect for you.
If you’re looking for a spacious design with all the amenities for your forever home (or an elegant rental property), the Millview is perfect for you. The main level in this design has 3,344 square feet of space, with another 1,679 square feet of space downstairs, in a walk-out basement. The Millview includes four bedrooms, three full baths, and one half-bath. A covered porch welcomes visitors, with a foyer that is flanked by a breakfast nook on the left, a closet and half-bath on the right. The expansive great room showcases a fireplace and double French doors connecting to a large balcony, to soak up views of the great outdoors. Large-sized windows in the dining area and kitchen enable plenty of daylight to bathe the interior. A hallway on the main level leads to two guest bedrooms, a full bath, utility room, laundry room, home office, and the master suite, complete with large walk-in closet and master bath. Downstairs is essentially a fully equipped apartment, with living room, kitchen, pantry, full bath, and a bedroom. The basement has plenty of storage space, along with an optional garage or workshop. The Millview offers plenty of community space to interact with family and friends, while also offering private areas for rest and relaxation.

