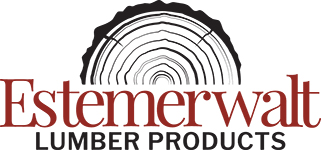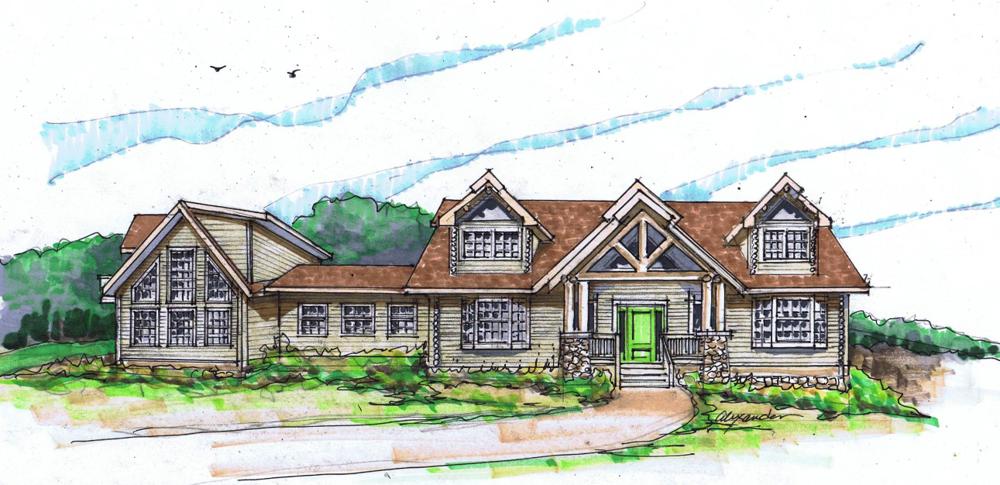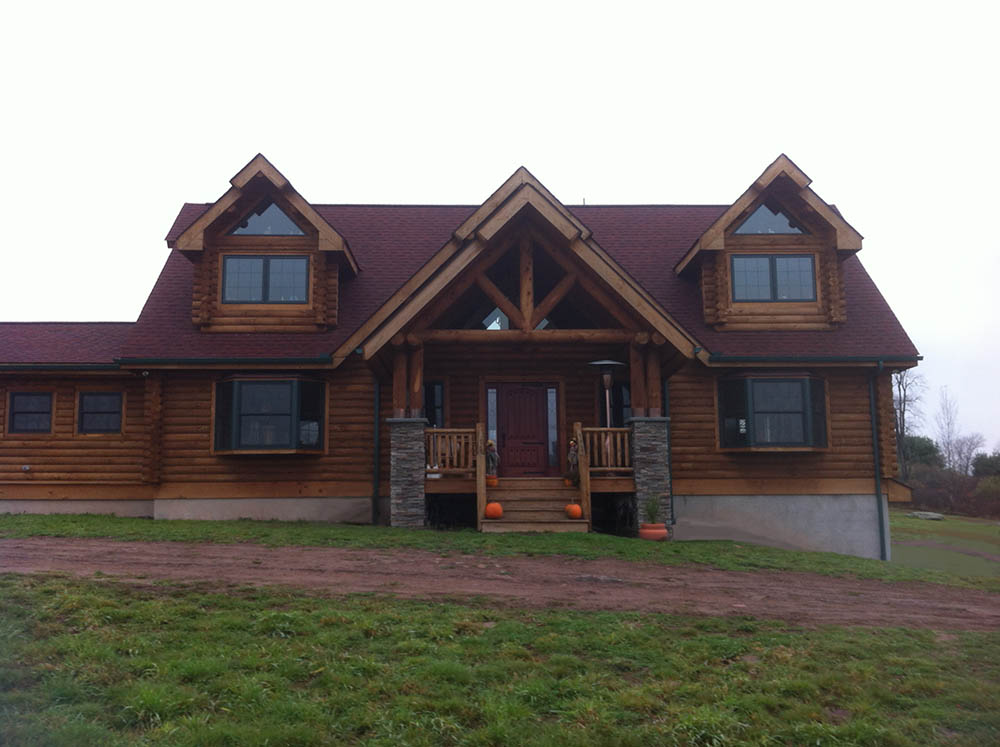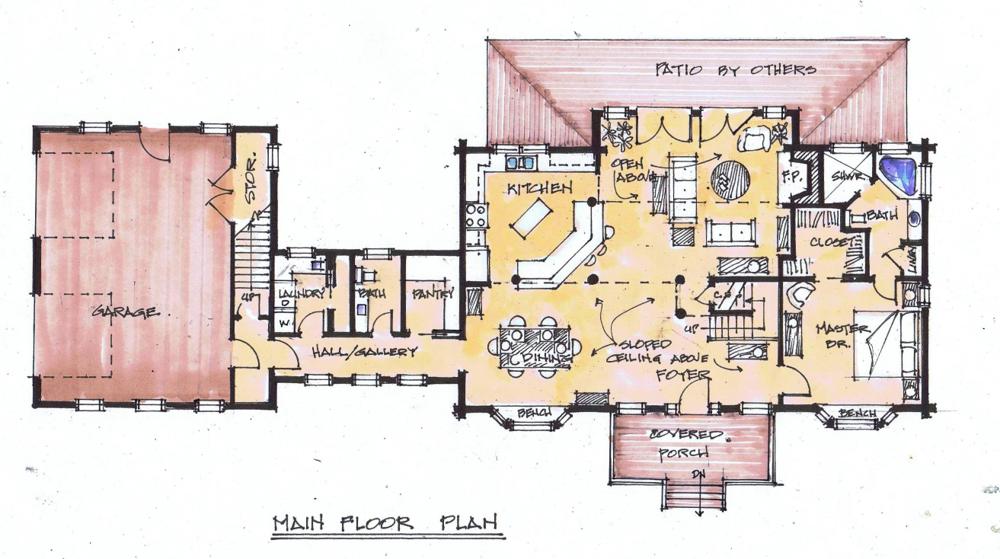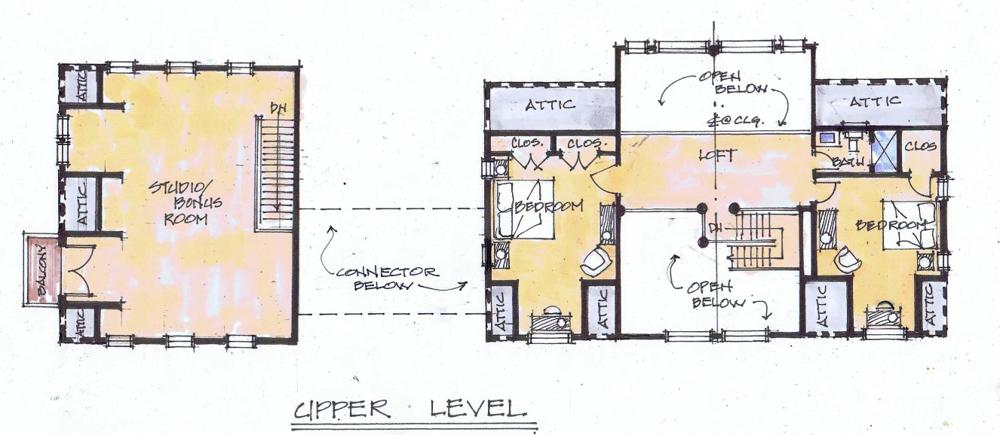A spacious and contemporary design, the Meadowbrook offers 3,443 square feet of living space over two stories, with three bedrooms, two full baths and one half-bath.
A spacious and contemporary design, the Meadowbrook offers 3,443 square feet of living space over two stories, with three bedrooms, two full baths, and one half-bath. Your primary entry will be through the garage, with a hallway connecting the laundry/mudroom, half-bath, and convenient pantry, where you can drop off supplies. Straight ahead is the dining area, kitchen, foyer and great room–all open to one another. The great room and foyer have vaulted ceilings, with heavy timber accents, creating a spacious volume that makes this home seem much larger than it is. The master bedroom is adjacent to the foyer, with generous storage in a walk-in closet, spacious master bath and bench seating by the front-facing window. Upstairs is a catwalk with views to the great room and foyer below, along with two large bedrooms, with plenty of closet space and storage room in the attic. Many clients turn the space above the two-auto garage into a home office, large entertainment room or apartment for renting on VRBO or Airbnb. This design has it all!
Click on the download link above to download the floor plan pdf. Click on the images below to enlarge.

