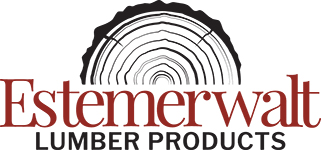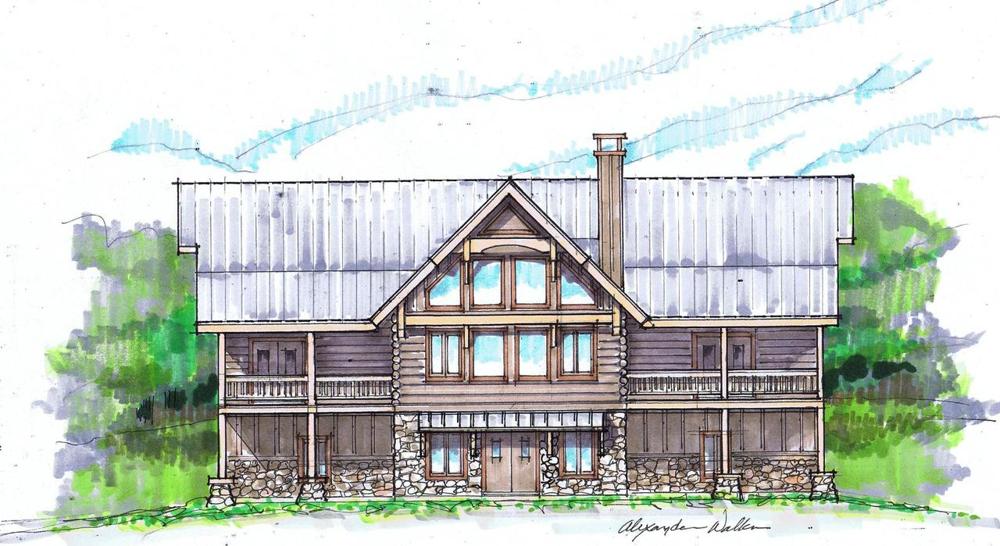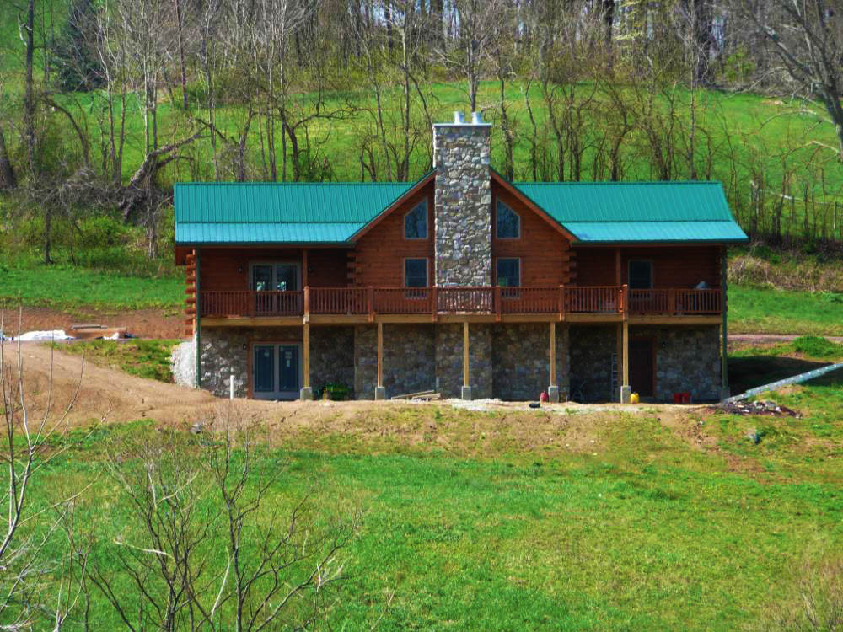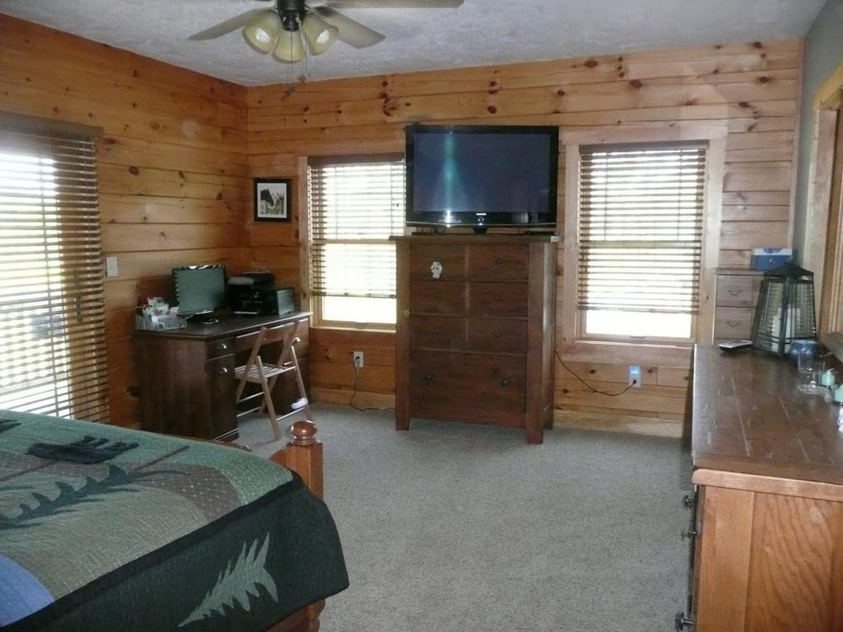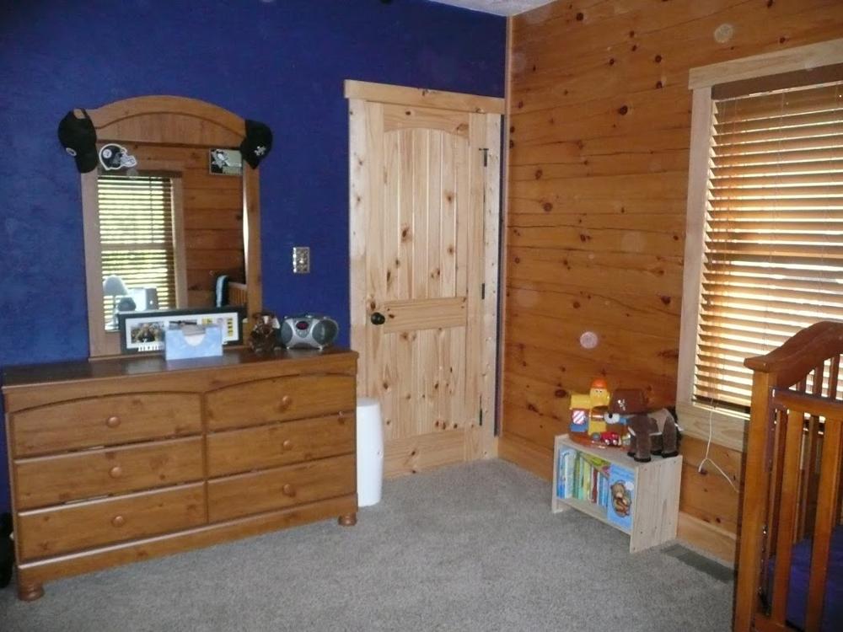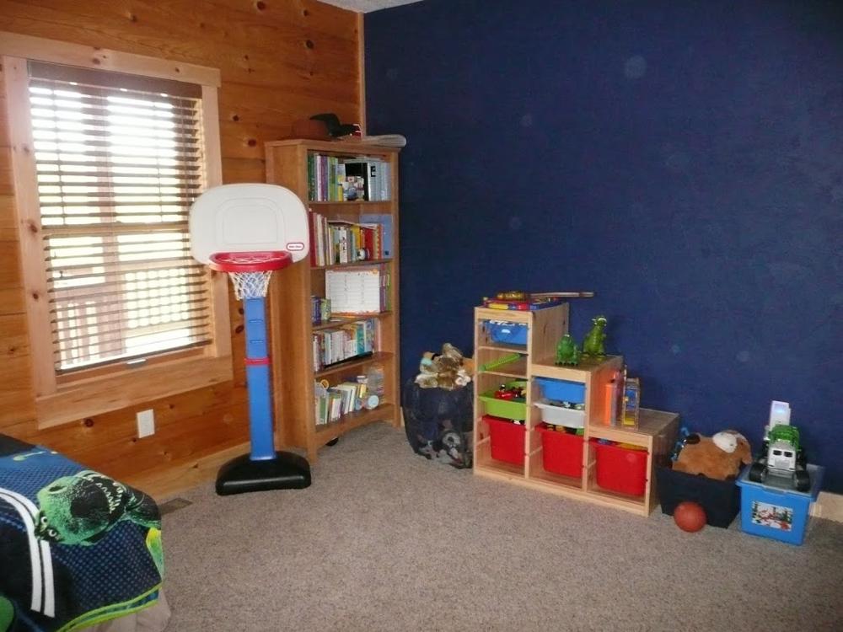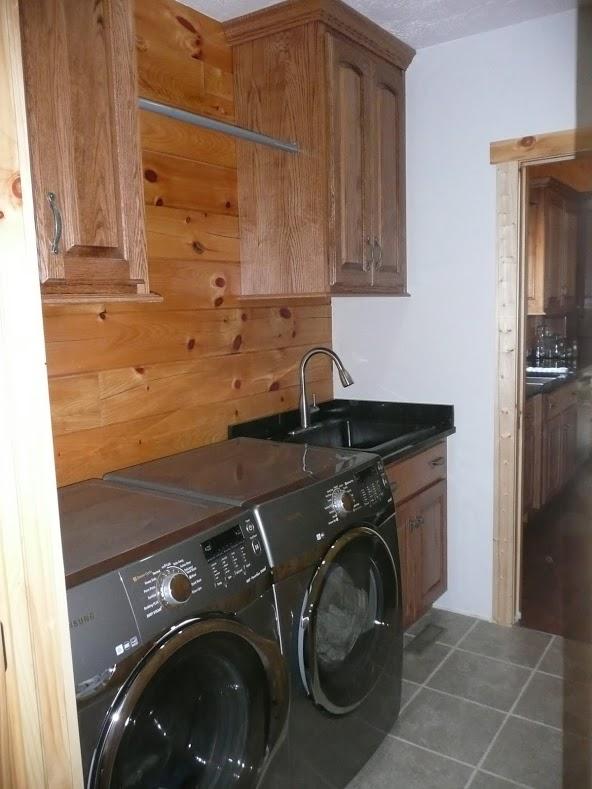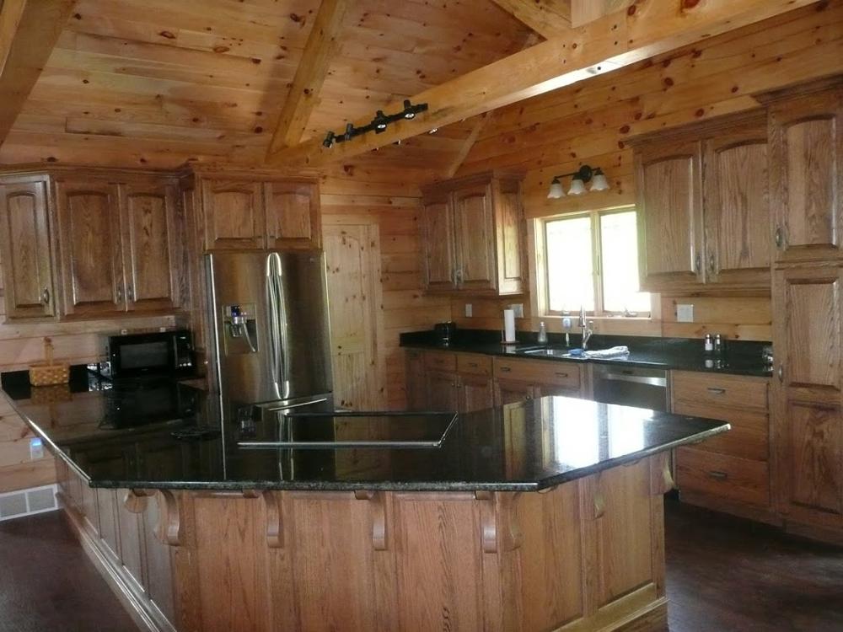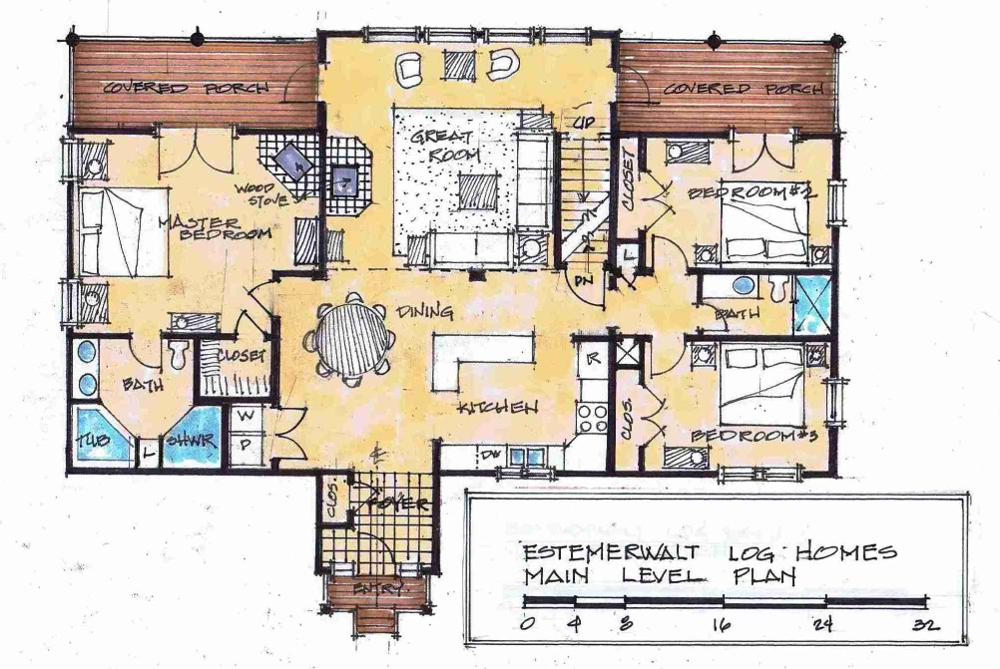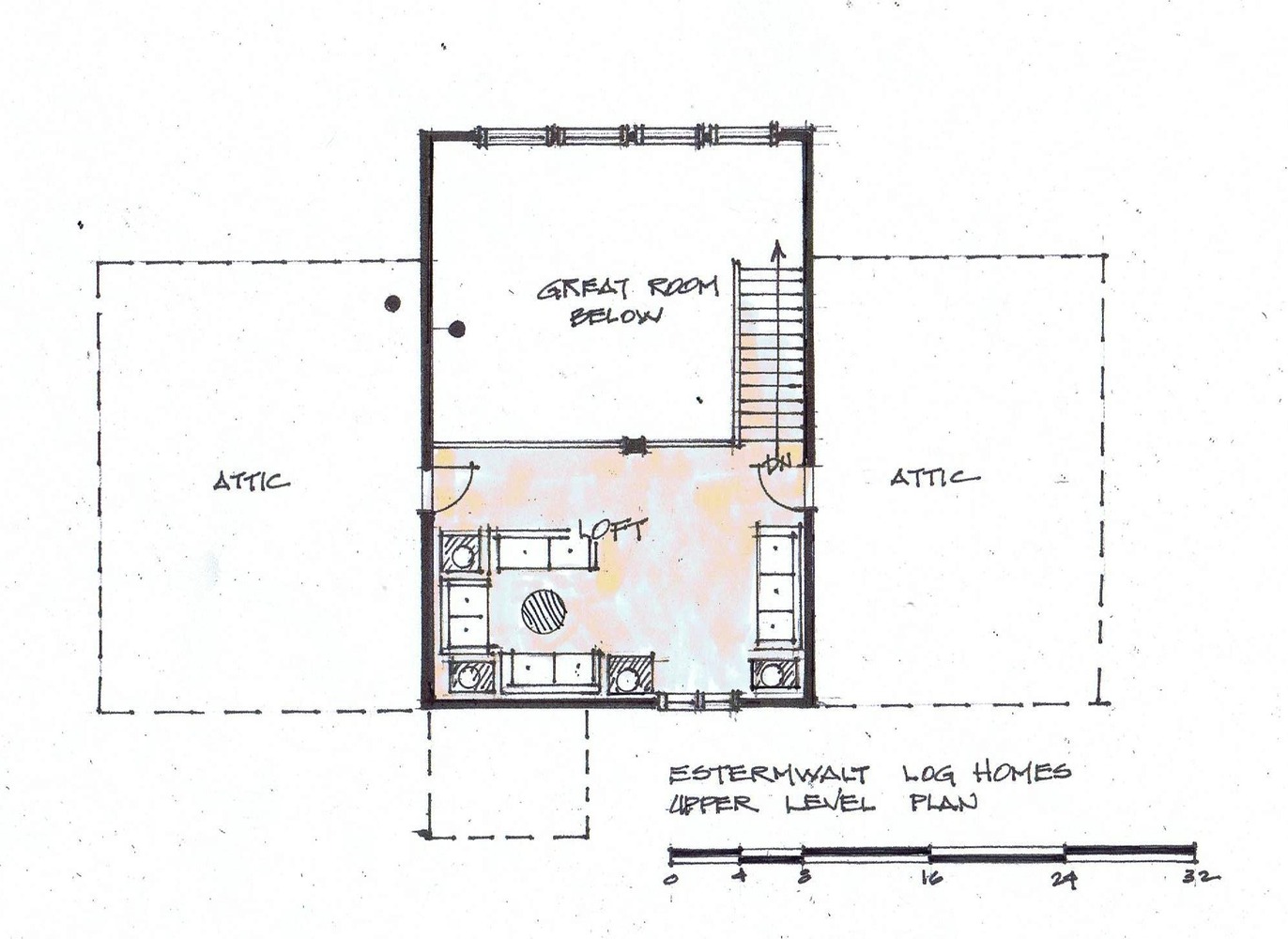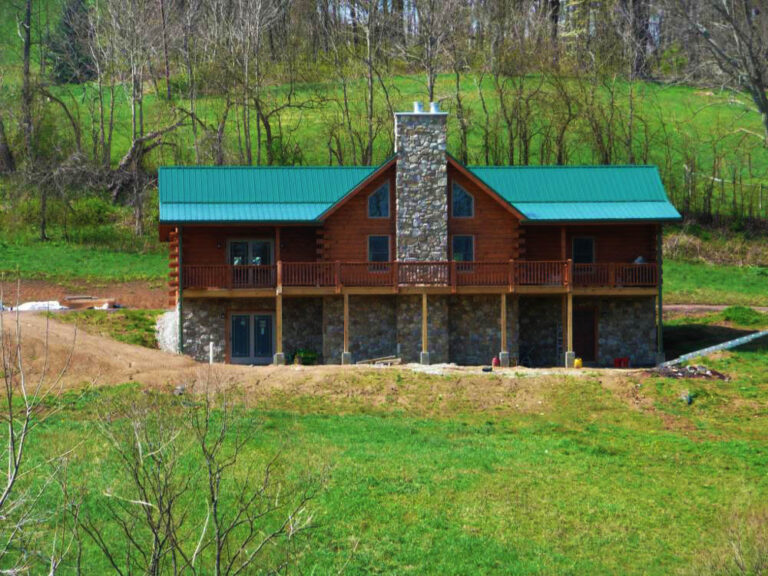If you’re looking for convenient, one-story living, the McKean is an ideal choice for your dream home.
If you’re looking for convenient, one-story living, the McKean is an ideal choice for your dream home. The McKean makes efficient use of all 2,008 square feet in this design. A covered entry leads into a generous foyer, equipped with a closet, perfect for guests to stash their coats when visiting. Straight ahead is the dining area and dramatic great room, featuring a vaulted heavy timber ceiling with a fireplace to keep you toasty on long winter nights. The expansive kitchen will be a delight for the chef in the family, allowing full participation in the action in the great room.
At days end, you can retire to the large master suite, steps away from the great room, which includes both a bath and shower in the master bath. The laundry area is tucked away next to the foyer. This design features two additional spacious bedrooms, another full bath and plenty of storage. The McKean is perfect for family living and entertaining.

